Homes For Sale
Would you like to own a home in Yellow Springs for the cost of renting?
There are currently no Yellow Springs Home, Inc. homes for sale. Please stay tuned for more information and click here for details about becoming part of our Homebuyer program!
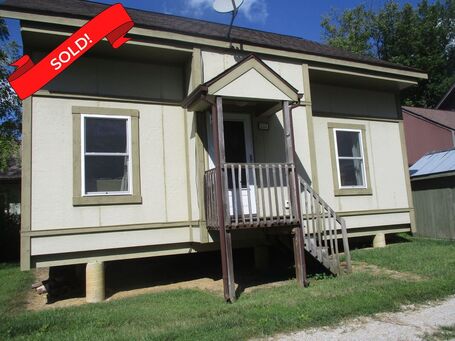
661 Thistle Creek
-Home in the Desirable Thistle Creek Neighborhood
-1393 Square Feet
-3 Bedrooms
-2 Full Baths
-Home in the Desirable Thistle Creek Neighborhood
-1393 Square Feet
-3 Bedrooms
-2 Full Baths
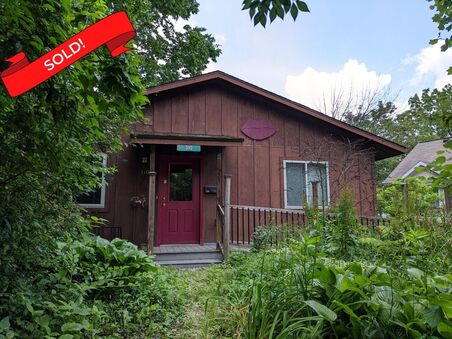
310 South High Street
-1,120 Square Feet
-2 Bedrooms
-2 Full Baths
-Ranch-Style Home
-First Floor Laundry
-Open Floor Plan
-Deck & Storage Shed
-Little Free Library!
-1,120 Square Feet
-2 Bedrooms
-2 Full Baths
-Ranch-Style Home
-First Floor Laundry
-Open Floor Plan
-Deck & Storage Shed
-Little Free Library!
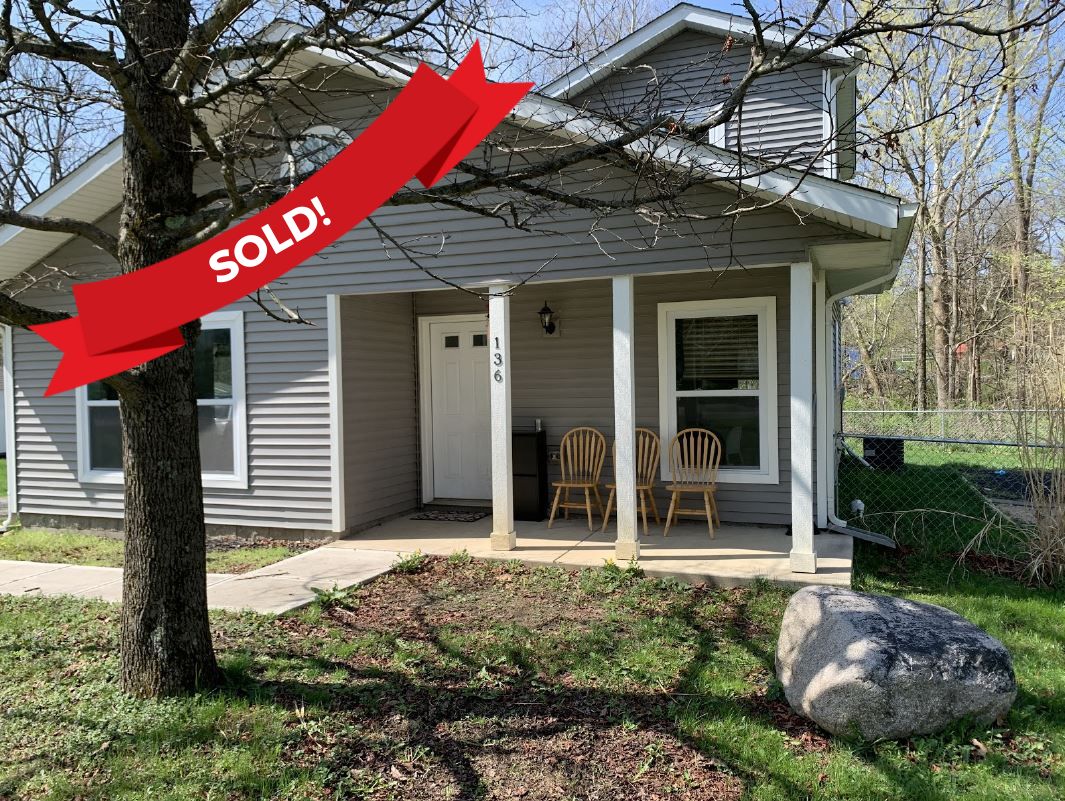
1131, 1133, 1135, 1137, 1139 & 1141 Xenia Ave.
Glen Cottages Pocket Neighborhood
-Six homes in a 12-unit pocket neighborhood
(Remaining 6 units are rentals)
-Two homes are 1086 sq. ft., 3 bedroom, 2 baths
-Four homes are 877 sq. ft., 3 bedroom, 1.5 baths
-Pocket neighborhood fosters sense of community
-Neighborhood HOA with voice for all residents
-On-site parking lot
-On Greene CATS Public Transit Route
Glen Cottages Pocket Neighborhood
-Six homes in a 12-unit pocket neighborhood
(Remaining 6 units are rentals)
-Two homes are 1086 sq. ft., 3 bedroom, 2 baths
-Four homes are 877 sq. ft., 3 bedroom, 1.5 baths
-Pocket neighborhood fosters sense of community
-Neighborhood HOA with voice for all residents
-On-site parking lot
-On Greene CATS Public Transit Route
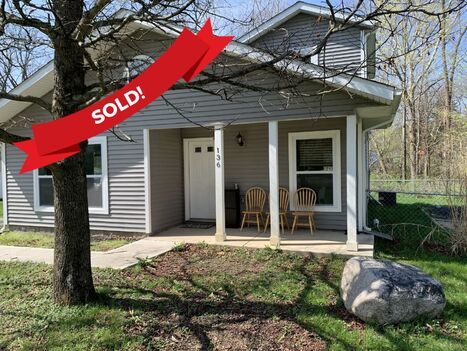
136 Cemetery Street
-1375 sq. ft., 3 bedrooms, 2 bathrooms
-First floor master suite
-Open floor plan
-Fenced in backyard
-Close to downtown
-Front porch
Low- interest mortgages available to qualified applicants.
-1375 sq. ft., 3 bedrooms, 2 bathrooms
-First floor master suite
-Open floor plan
-Fenced in backyard
-Close to downtown
-Front porch
Low- interest mortgages available to qualified applicants.
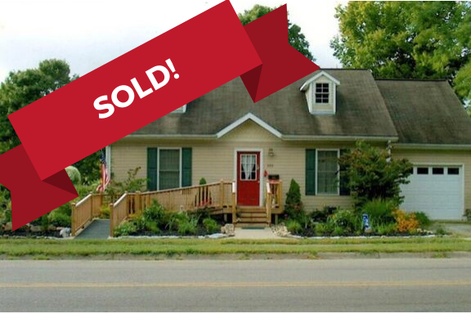
503 Dayton Street
-1,088 sq. ft., 2 bedrooms, 1.5 bathrooms, 1 office.
-Walk-in shower with grab bar
-Accessibility ramp
-1 car garage
-Gardening space
-Updated hot water heater
-Slate flooring in kitchen, entry way, and pantry area
-Close to downtown
Low interest mortgages available to qualified applicants
-1,088 sq. ft., 2 bedrooms, 1.5 bathrooms, 1 office.
-Walk-in shower with grab bar
-Accessibility ramp
-1 car garage
-Gardening space
-Updated hot water heater
-Slate flooring in kitchen, entry way, and pantry area
-Close to downtown
Low interest mortgages available to qualified applicants
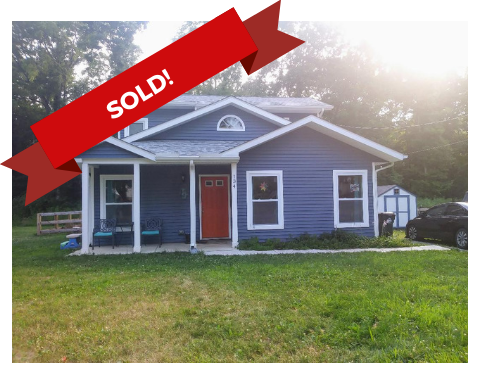
134 Cemetery Street
- 1,287 sq. ft., 3 bedroom, 2 full baths
- Fenced backyard & storage shed
- Short walk to downtown
- First floor master suite
- Open floor plan
- Front porch
Low interest mortgages available to qualified applicants.
- 1,287 sq. ft., 3 bedroom, 2 full baths
- Fenced backyard & storage shed
- Short walk to downtown
- First floor master suite
- Open floor plan
- Front porch
Low interest mortgages available to qualified applicants.
We encourage everyone who is interested in buying a home to apply when they can. To view the application, click here.


